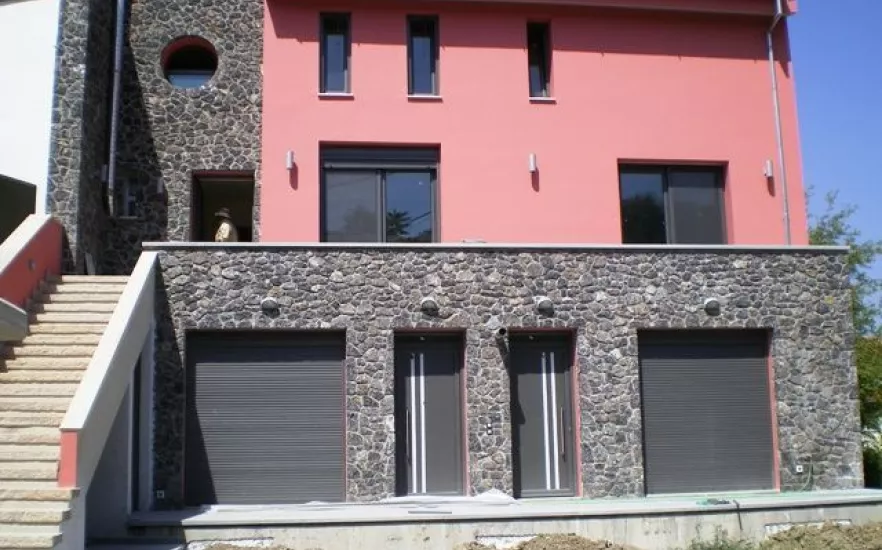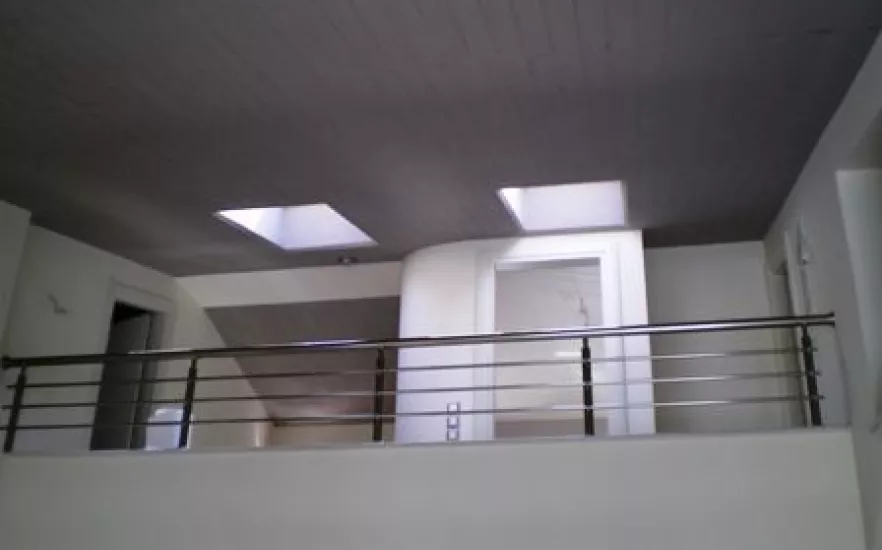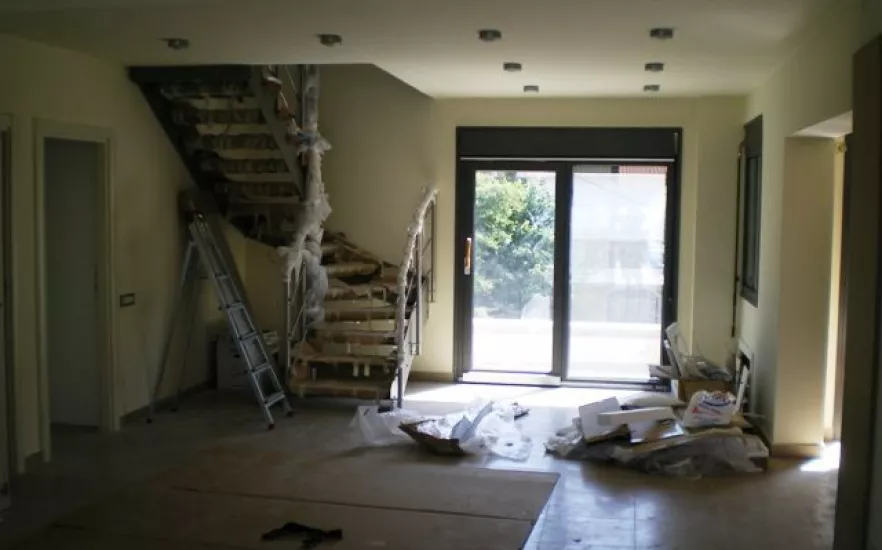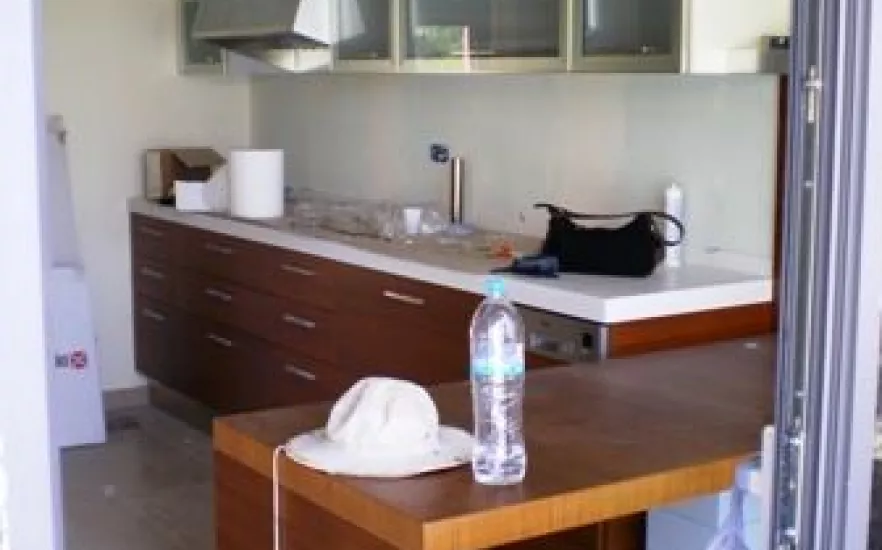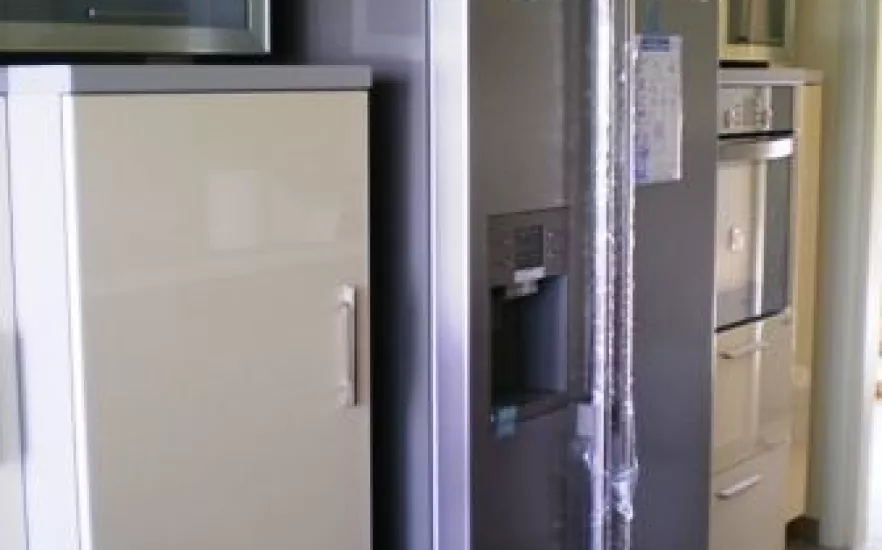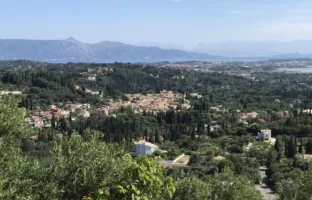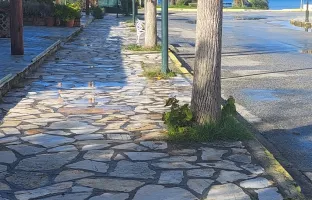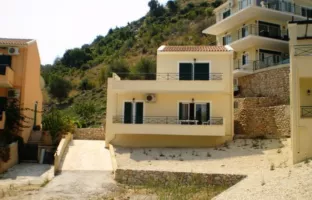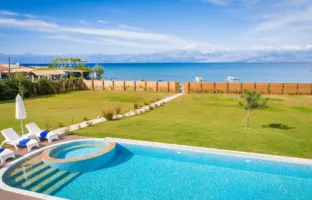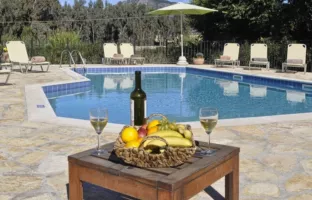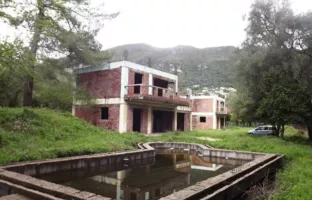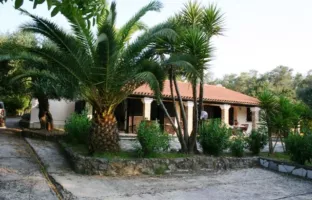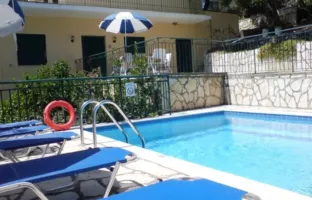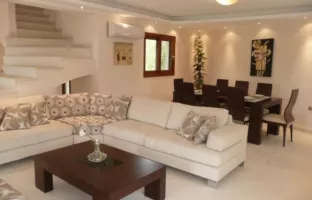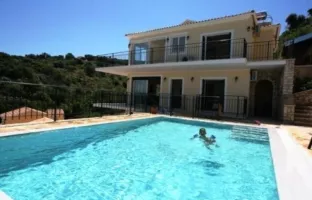Villa for sale
Kanoni500000
Description
Independent house with its own entrance and parking. Total area of 220sq.m 95sqm basement. Year of construction 2008.
Development at 3 levels NEW PRICE FROM 800.000 - 500.000 EURO
• 2 independent fully equipped studio in the first level
underfloor heating / kitchen / electrical / ceilings / lighting / insulation. One of them communicates with part of the basement. Total area 78sqm first level.
• The second level of development maisonette with kitchen / living / dining room / office / bathroom with shower / staircase to 3rd bedroom level, total area 92tm. At this level there is a single large terrace approximately 47tm southwest orientation, with a stone sink (kitchen assistant), storage space and development BBQ with pergola and glass / aluminum railings / perimeter lighting.
• At 3rd level, 2 bedrooms and bathroom with whirlpool tub a total area of 50sqm.
• Basement, a total area of 95sqm with space boiler that would be served with an outside elevator that will be placed under the outer staircase. The basement is divided into 3 rooms, boiler room, storage space and 25sqm section that is integrated with one of the first 2 studio level as auxiliary space. The basement has windows to the courtyard of the house.
The house will be delivered fully finished.
• All levels can communicate with an internal staircase that is not constructed at this time.
